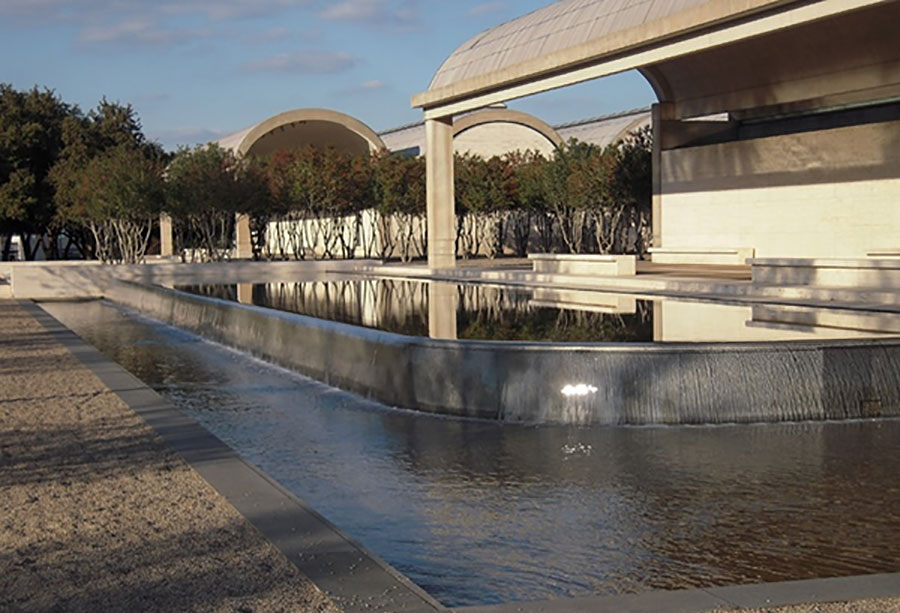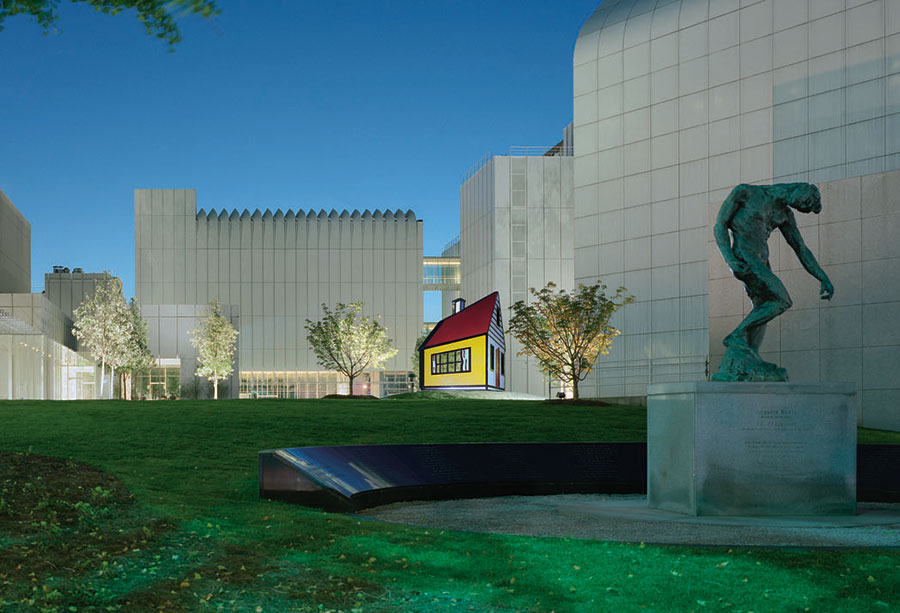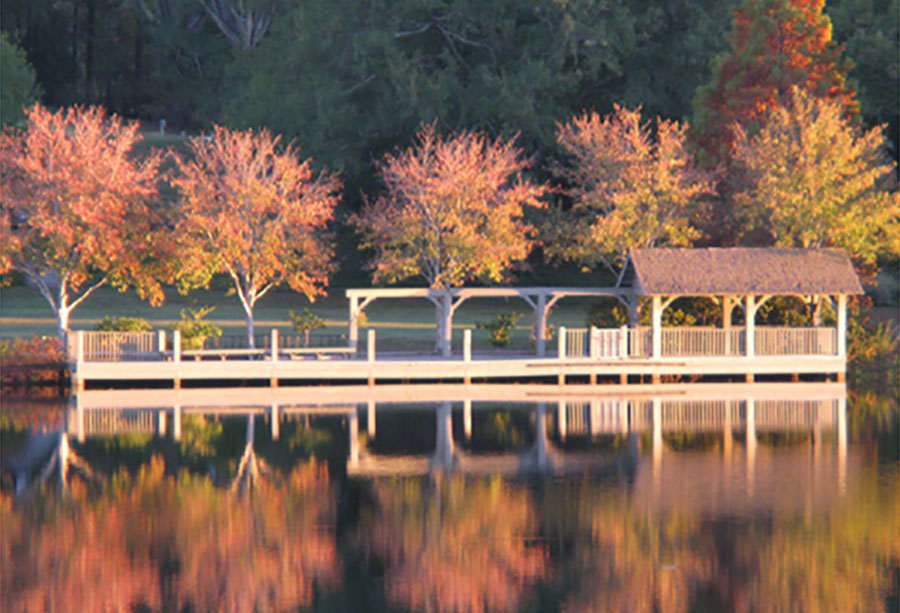Kimbell Art Museum Campus Design
Fort Worth, TX
Working with the Paratus Group of New York, Collaborative Vice president Mike Morgan served as lead landscape architect and project manager of a major expansion and redesign of the Kimbell Art Museum in Fort Worth, Texas. Renzo Piano Building Workshop designed a new exhibition building, while Mike oversaw the redesign of 10-acres of open space and gardens.
Mike’s design included a large central open space between the existing and new museum buildings. The space was flanked by approximately sixty 24-foot tall elm trees planted on a structure above the underground parking below. The design included a separate grove of live oaks, mature yaupon hollies, and other trees used for passive recreation and art exhibition. A sculpture garden was dedicated to the work of Isamu Noguchi. Other site features included a 30,000-sf green sod roof, reflecting pools with cascades, extensive irrigation, and surface parking for 105 cars.
The property is surrounded by formally streetscaped roadways with the Amon Carter Museum on the West, the Modern Art Museum on the East, the Will Rogers Center arena on the South, and a commercial district on the North.
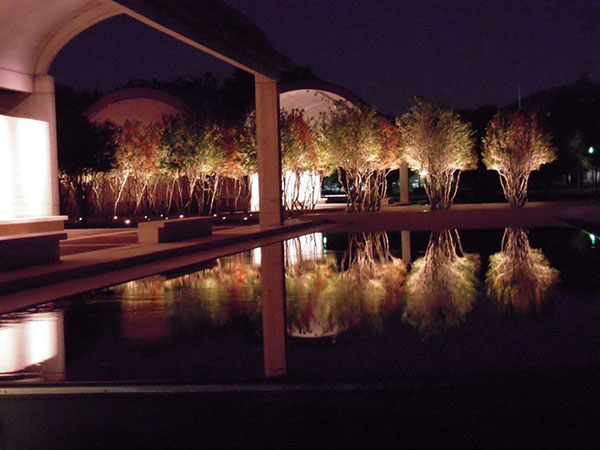
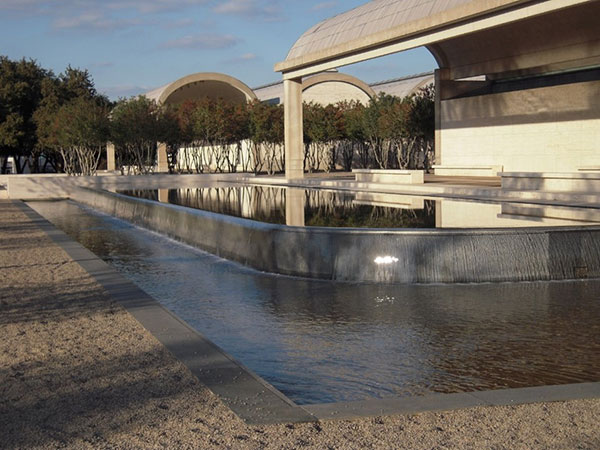
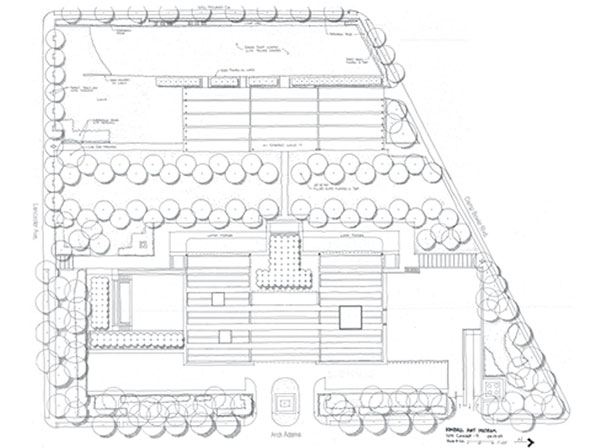
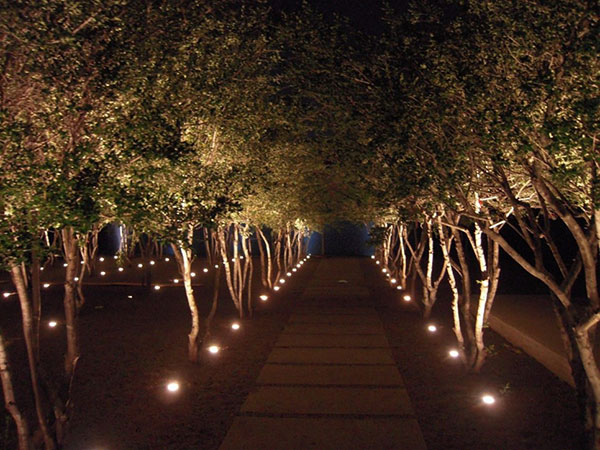
i View, download, and/or print this project summary.



