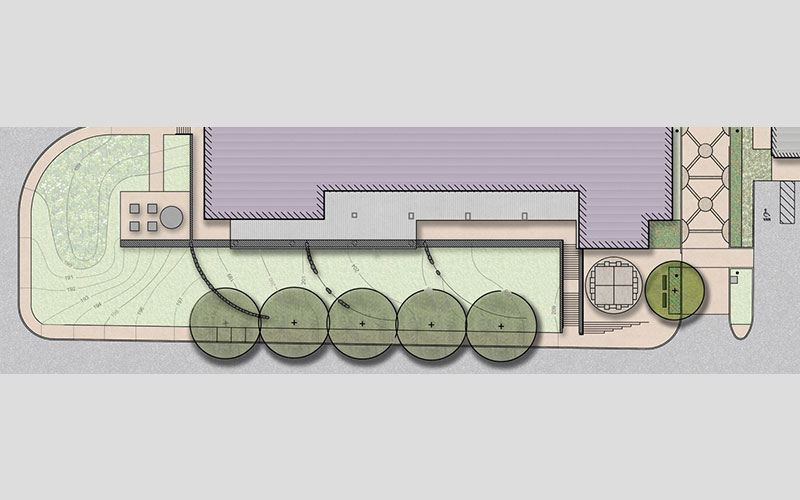Collaborative Landscape Architects Complete Major MIT Lincoln Lab Project

The Collaborative’s landscape architecture team recently completed the construction drawing development for the design and construction of a new 160,000 s.f. microelectronics building on MIT’s Lincoln Laboratory campus. The project is currently out to bid. A subcontractor to the joint venture of Jacobs Engineering/Burns McDonald, the landscape architectural design addresses the special challenges of the facility’s high security requirement and signifiant slope and runoff issues.
The design also honors and interprets the extraordinary technical work of this unique research and development laboratory. Three retaining walls are made of stone and corten steel to illustrate how rare earth metals needed to create compound semiconductors used in the microelectronics manufacturing process are extracted from stone. The design of the entrance plaza is based on a plan view graphic of a representative compound semiconductor wafer. Stained concrete, pavement scoring, and concrete joints are used to form the wafer’s image.


