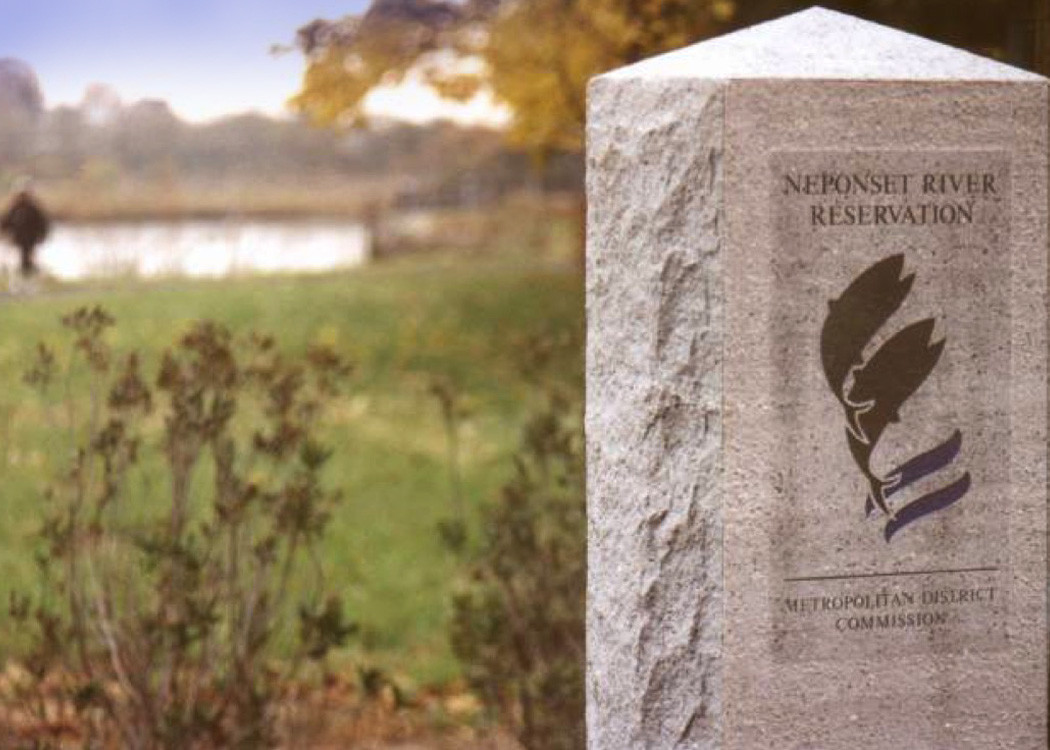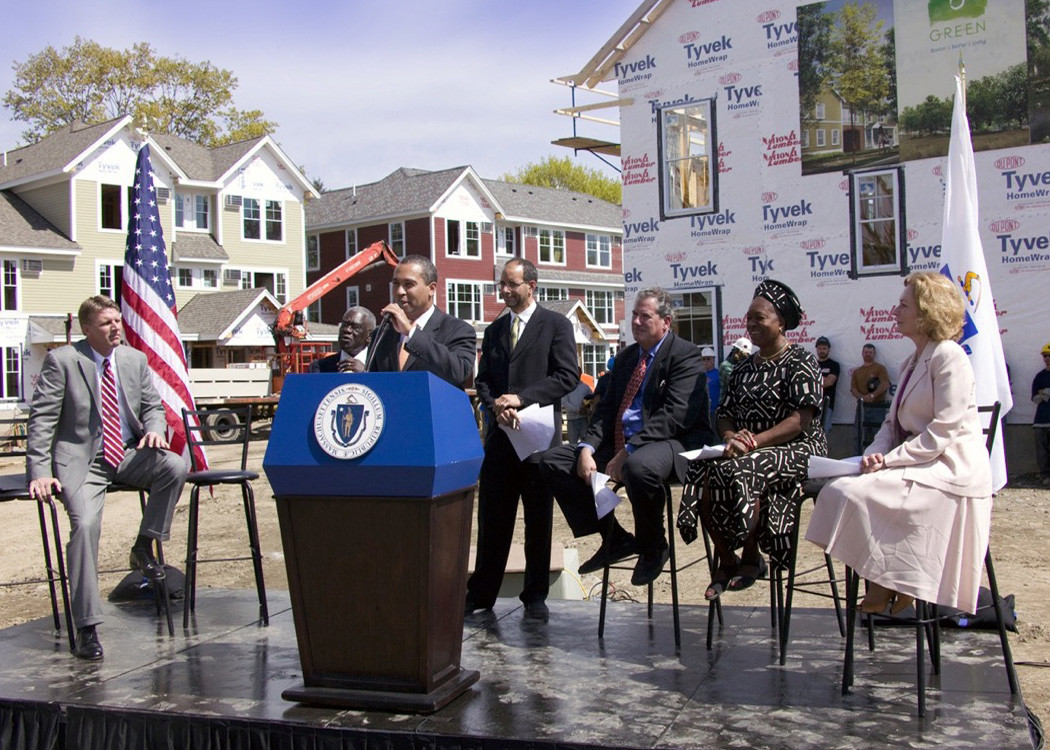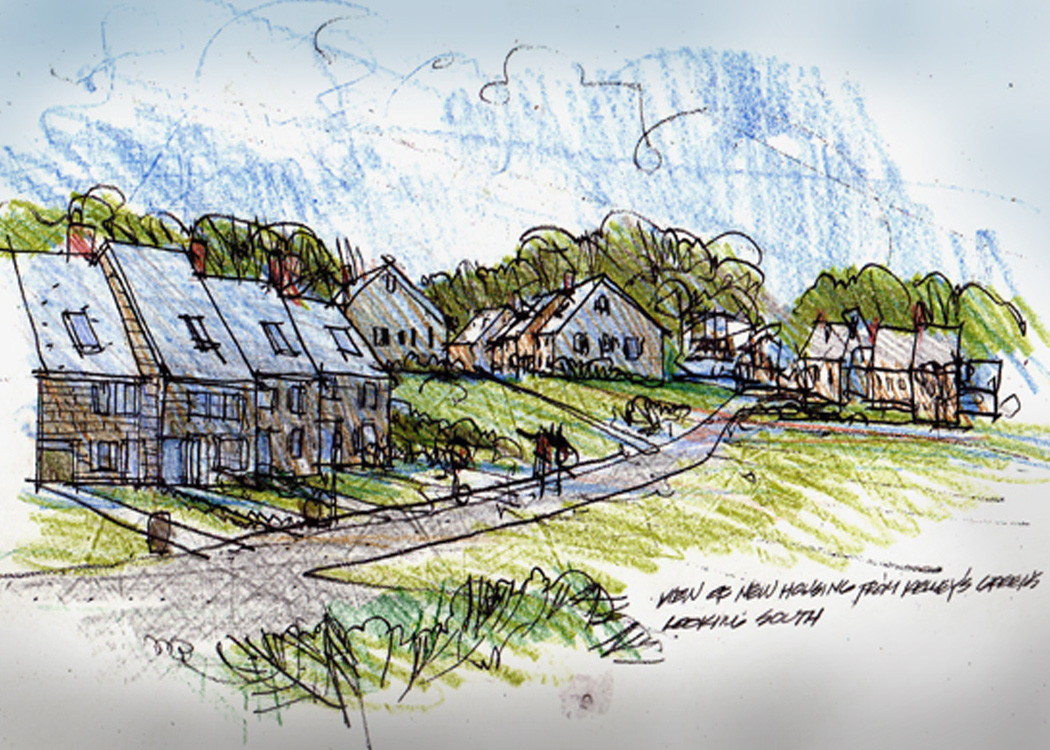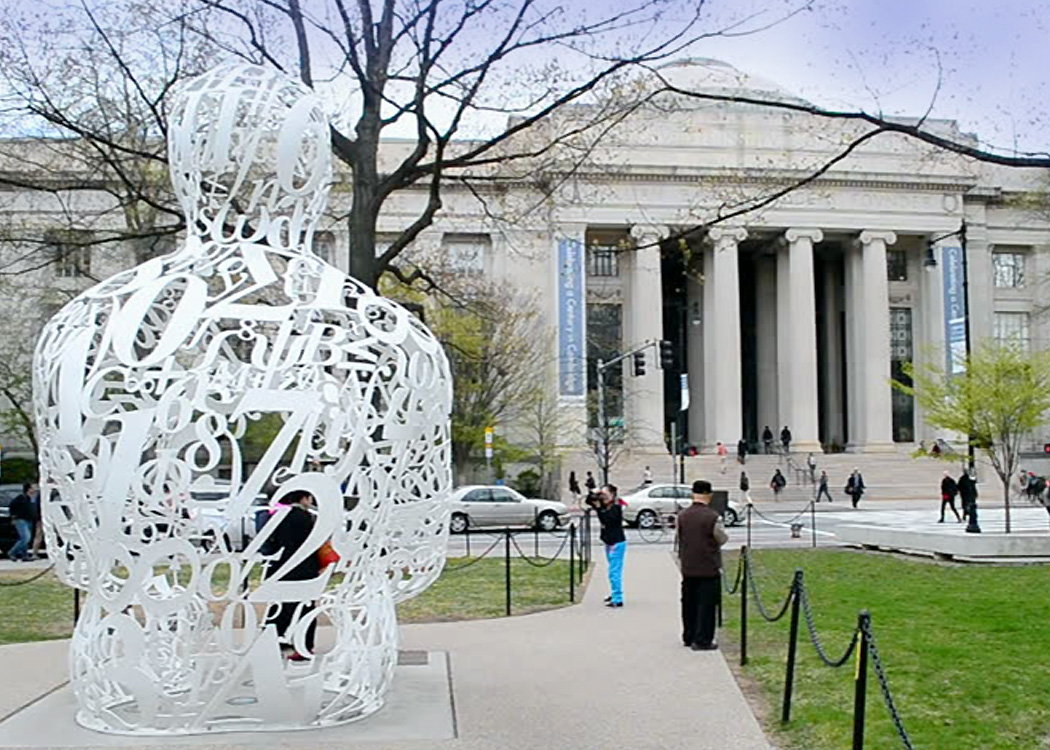Site & Master Planning
Some places deserve special planning attention, such as roadway corridors, campuses, parks, commercial districts, or entire neighborhoods. After building consensus around a common vision, the process typically draws from a palette of plan elements—such as landform, buildings, gathering areas, paths and vegetation—to realize that vision, often enhancing a site's unique qualities, such as history or relationship to water.
Boston State Hospital Master Plan
Massachusetts Division of Capital Asset Management, Boston, MA
The Collaborative prepared a Master Plan Update for a 60-acre site located within a 175-acre property that previously housed a state mental hospital, surrounded by a dense mixed-use urban environment. Located in the Mattapan, Dorchester, Roxbury, and Jamaica Plain neighborhoods of Boston, the site lies adjacent to the 66-acre open space of the Massachusetts Audubon Nature Center, which presented attractive options for development. The Update defined a pattern of usage for the site that responded to the community’s vision of a development stimulus for the local neighborhoods as well as nearby retail districts.
The Boston State Hospital was founded in South Boston in 1839. By the 1880s, new ideas about the care of the mentally ill emphasized the importance of fresh air, hard work, and separation from the adverse influences (both social and environmental) of city life, an approach that was referred to as “moral treatment.” Almost all of the buildings from the former BSH have been demolished except for three cottages that have been restored and are now being used by the Mass Audubon Nature Center, and another old building that will be renovated by the University of Massachusetts Biologic Laboratory.
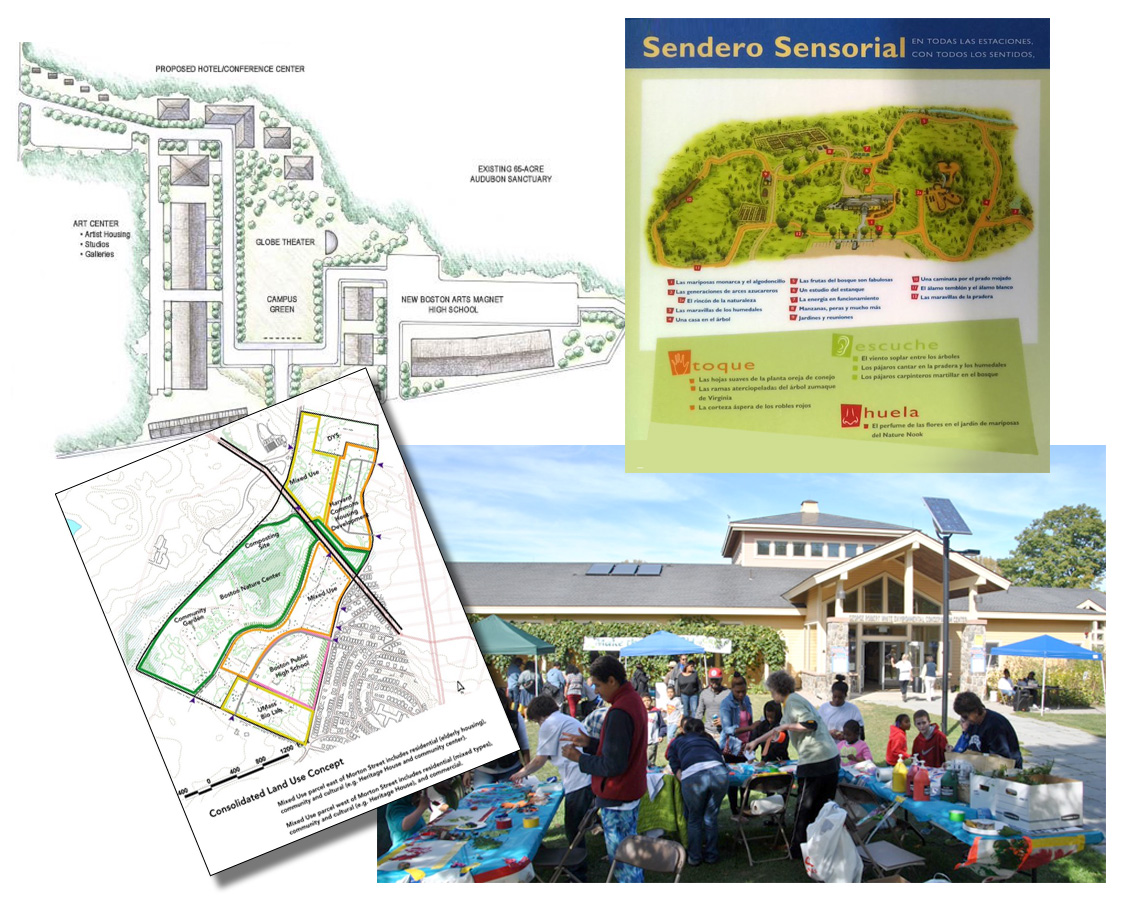
i View, download, and/or print this project summary.



